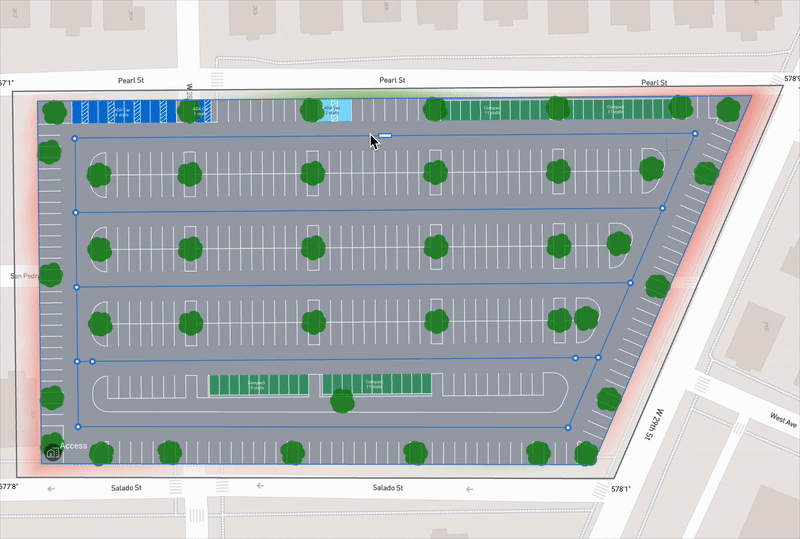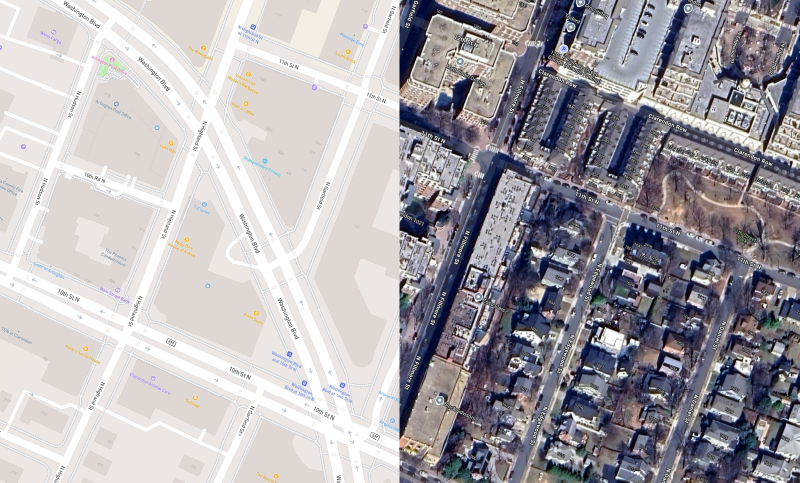Make Massing Moves 4x Faster
Streamline urban planning with our customizable massing tools and standard parking layouts.
Define Sites with Blocks of All Sizes
Take the first step of drawing your sites for single or multiple blocks—even without a survey in hand.
- Quickly create a site from parcel data with map or satellite views.
- Design mixed-use developments with 2D and 3D regions.
- Visualize your massing plans from 2D to 3D in seconds.
Create Customizable Urban Plans
Accelerate urban planning with full control over your designs. No more drafting line by line with our massing tool.
- Develop road layout with automatic intersection generation and dynamic street section editing.
- Design the intermediate public spaces with custom-shaped voids.
- Place trees anywhere you want to shape your urban landscape.
Meet Code from the Start
Set up zoning regulations early on so you don’t get surprises down the line.
- Model angle-plane and form-based setbacks based on user-input parameters.
- Get a pass/fail score to make sure you meet the zoning profile set for each site.
Automate Standard Parking Layouts
Instantly create optimized parking layouts that maximize space—no manual drafting needed.
- Auto-generates standard parking configurations based on parcel size and shape.
- Set and adjust target parking ratios to meet zoning or project requirements.
- Get parking space counts updated in real-time as you modify massing or parcels.
Stop Manual Grading with Automatic Cut and Fill
Get instant, accurate earthwork calculations to speed up site planning and minimize costs.
- Visually explore the cut and fill gradation needed across the site.
- Balance cut and fill volumes to minimize or eliminate costly material removal.
- Input your cutting, filling, importing, and exporting costs to get precise, automatic earthwork estimates.
Optimize More Iterations in Less Time
Create and save different scenarios to find the best site solution possible.
- Save each option with different design and financial modeling as a scheme
- Compare each scheme with real-time insights like FAR, building height, lot coverage, and more
Make Better Decisions with Accurate Data
Get to a feasible development plan early on with real-time data tabulation.
- Find automatic quantity takeoffs including acreage, FAR, parking ratio and so much more
- Impress your clients with early-stage financial data from land cost to yield on cost
No More Duplicating Work
Jump from massing study to design and documentation when your urban plan is ready.
- Import sites and massing into Revit with our direct add-in
- Visualize your urban plans and capture rendering views with Enscape right inside TestFit
- Add building shadows to conduct shadow studies
Export to CAD & SketchUp Effortlessly
Seamlessly export your model to various software and applications.
- .dxf (for CAD software)
- .skp (for SketchUp)
- .glTF (for saving 3D model views)
- .csv (for spreadsheets)
.svg)
$8000/year

With TestFit, we can produce 2-3 times more alternative models on a fixed budget. With a $10,000 budget for building modeling, we could create 37 models, whereas before we could only create 15.



With TestFit, we can produce 2-3 times more alternative models on a fixed budget. With a $10,000 budget for building modeling, we could create 37 models, whereas before we could only create 15.



The speed to bring a visual rendering is where we best utilize TestFit. We utilize it in real-time with the client. The client quickly sees how we could develop the land or check on the maximum available building area.


650+ Deals Evaluated per Week on TestFit

Turn Your Vision into Cities
Make Massing Moves 4x Faster

.avif)


.gif)











.gif)







