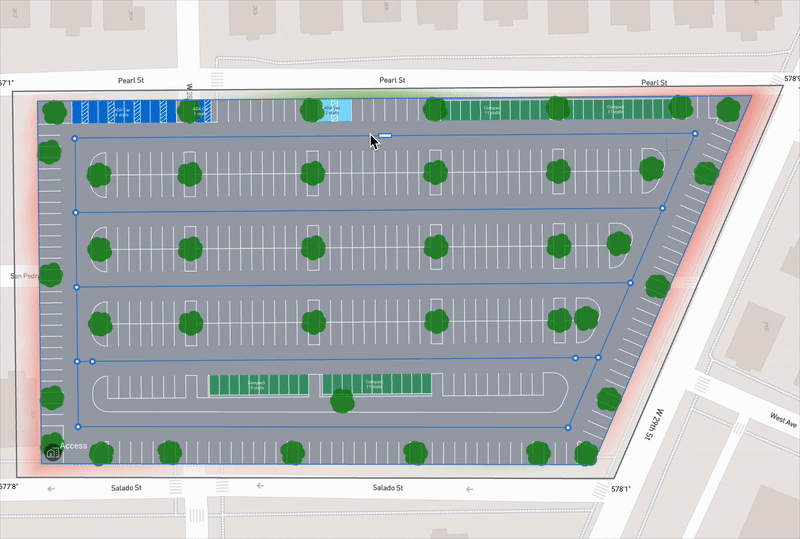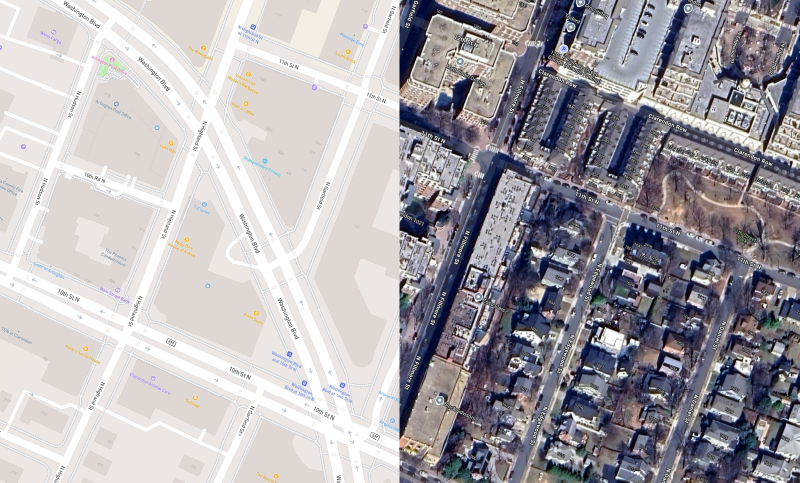Find Your Feasibility Focus, Fast
Generate a multitude of design options to optimize for the best building and site layout.
Define Your Sites with Data
Take the first step of drawing your site from single to mixed-use development —even without a survey in hand.
- Quickly select your sites from parcel data, APN or draw from metes and bounds
- Build out an entire site with massing mode and customizable road layout
- Create mixed-use developments within a site
- Visualize your site plans with existing 3D context in seconds
Avoid Risks Early On
Generate the best site layout with site constraints in mind. Use exclusion zones to avoid special land conditions like flood zones and easement.
- Design with built-in 2D & 3D topography
- Avoid building in flood zones and wetlands with ESRI integration
- Access USA soil data from SSURGO including soil type, water table depth, bedrock depth and slope gradient
- Power your sites with regional power plant locations and energy sources.
Set Code Parameters with Generative Design
Combine your expertise with the power of AI to generate designs based on code parameters.
- Create a zoning profile from built-in zoning data like FAR, dwelling units per acre, parking ratio for your entire site
- Set parameters for vertical circulation like stairs, firewalls, elevators to meet building code
- Allow TestFit to place building core automatically or manually place them yourself to ensure accurate life safety
Minimize Earthwork Cost with Automatic Cut and Fill
Generate the most cost-effective site layouts by optimizing for cut/fill volumes and earthwork costs.
- Visually explore the cut and fill gradation needed across the site.
- Balance cut and fill volumes to minimize or eliminate costly material removal.
- Input your cutting, filling, importing, and exporting costs to get precise, automatic earthwork estimates.
Find the Right Deals in Hours, not Weeks
Avoid the overwhelming—optimize for the best buildable solutions with your most important KPI in mind.
- Set detailed financial data including land cost, hard cost, soft cost, and project revenue in a deal database
- Sort the AI-generated design options with your defined parameters such as FAR, parking ratio, yield on cost etc.
- Adjust your goals until you find the best development scenario that fits both your design intent and pro forma.
Filter Out the Bad Deals
From maximizing FAR to boosting building efficiency, filter down all the design options to find the right deal fast.
- Add unlimited filters with minimum and maximum parameters to find the best solutions.
- Apply typology-related filters like number of units, parking ratio, height, site coverage, and more.
- Review thousands of options easily with relevant deal data you add.
Get Conceptual Estimates Early On
Don’t wait until bidding to find out the construction cost. Generate accurate conceptual costing from automatic quantity takeoffs.
- Get precise takeoffs from your model including square footage, unit count, parking count and more.
- Obtain projected revenue and expense numbers to kill the wrong deals fast.
- Create accurate cost models in feasibility to avoid budget creep down the line.
See All Your Deals on OneMap
Stop tracking your deals on manual spreadsheets. Access all your deals in one place to see what’s in your pipeline.
- Share deals internally and externally from TestFit to keep everyone on the same page.
- Filter by status to keep track of active, completed, lost, won, and paused deals.
Generate Design Options in Seconds
Create a multitude of design solutions within seconds, maximizing your site potential faster than ever before.
- Find the best development scenario for your site based on your set goals.
- Iterate through different typologies from multi-family, mixed-use to industrial.
- Test every possible scenario, including options we wouldn’t think to try.
Regenerate for the Best Solution
Run through 7x more possible scenarios without the extra manual work to find the best yield possible.
- Select a preferred solution and regenerate similar solutions to refine your design options.
- Adjust any goals for each regeneration to get the results you need.
- Save each option with different design and financial modeling as a Scheme.
- Compare each scheme with real-time insights like NRSF, efficiency ratio, yield on cost, and more.
Meet Your Standards with No Fuss
Import your building standards to solve for your own presets without duplicating work.
- Import your existing unit and building configuration as custom presets.
- Optimize for the best solution within your standard presets.
- Set your desired unit mix and unit sizes to meet your market needs.
- Customize everything from amenity spaces down to balcony size.
No More Duplicating Work
Jump from feasibility study to design and documentation when your deal is ready.
- Import sites and buildings into Revit with our direct add-in
- Get a conceptual idea of your parking garage’s structure with TT Core Studio
Export to CAD & SketchUp Effortlessly
Seamlessly export your TestFit model for design, documentation, and data for pro forma and quantity takeoff.
- .dxf (for CAD software)
- .skp (for sketchup)
- .glTF (for saving 3D model views)
- .csv (for spreadsheets)
Share PDF with Real-Time Mark Up
Quickly create, annotate, and share professional PDF reports with real-time data.
- Generate polished PDF feasibility reports with models and data always in sync
- Annotate your reports with sticky notes, markers, text, and images to streamline feedback loops
- Share live links to ensure stakeholders always review the most accurate and up-to-date information
.svg)
$8000/year

TestFit helps us get to a fast 'no', which is just as valuable as getting to a yes. So we can move off of a transaction quickly or know that we can move ahead with confidence. It makes a huge difference.



With TestFit, we can produce 2-3 times more alternative models on a fixed budget. With a $10,000 budget for building modeling, we could create 37 models, whereas before we could only create 15.



The speed to bring a visual rendering is where we best utilize TestFit. We utilize it in real-time with the client. The client quickly sees how we could develop the land or check on the maximum available building area.


650+ Deals Evaluated per Week on TestFit

Reduce Risk. Increase Potential.
Explore TestFit's Real Estate Feasibility Platform today.



.gif)











.gif)







