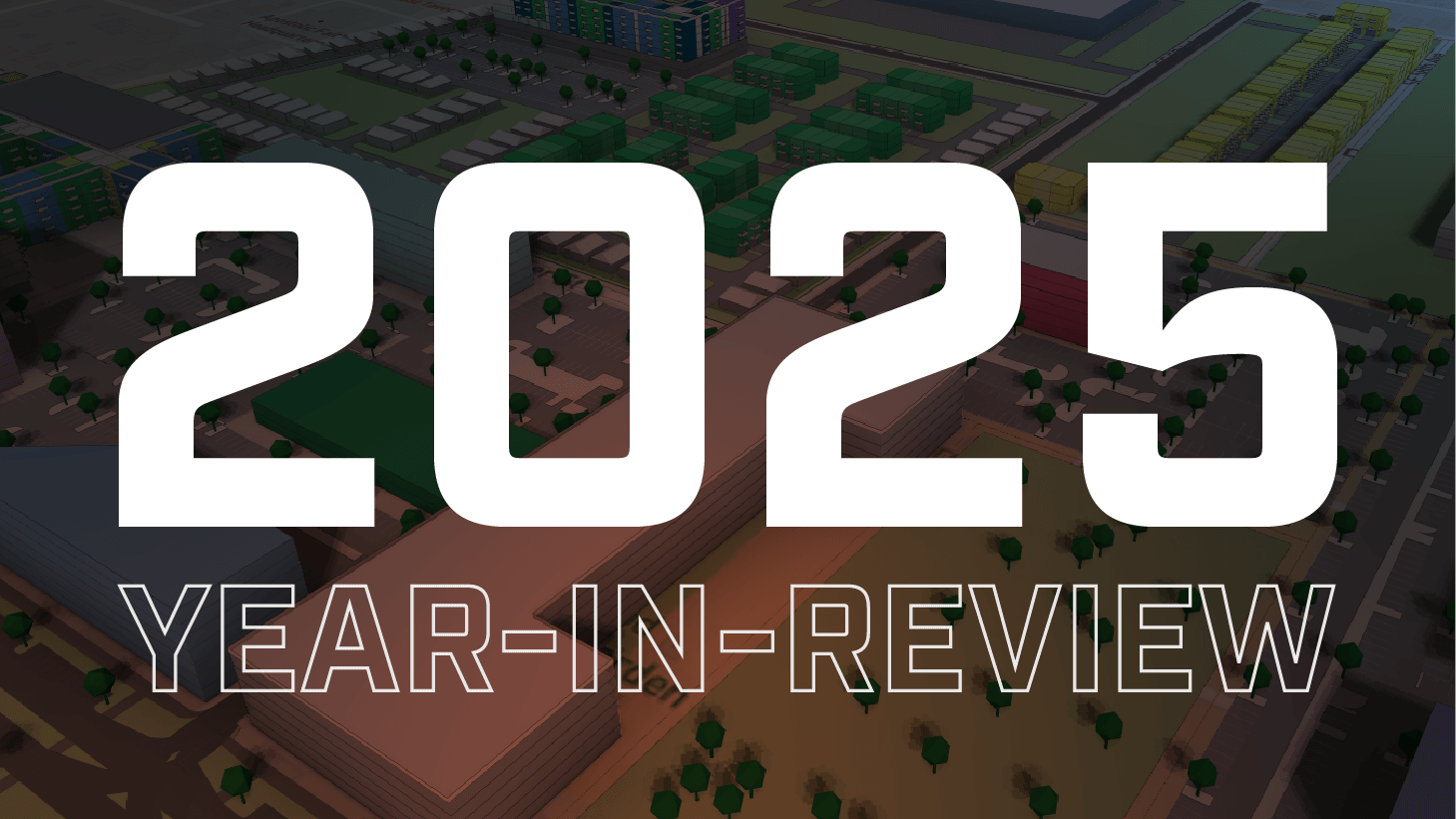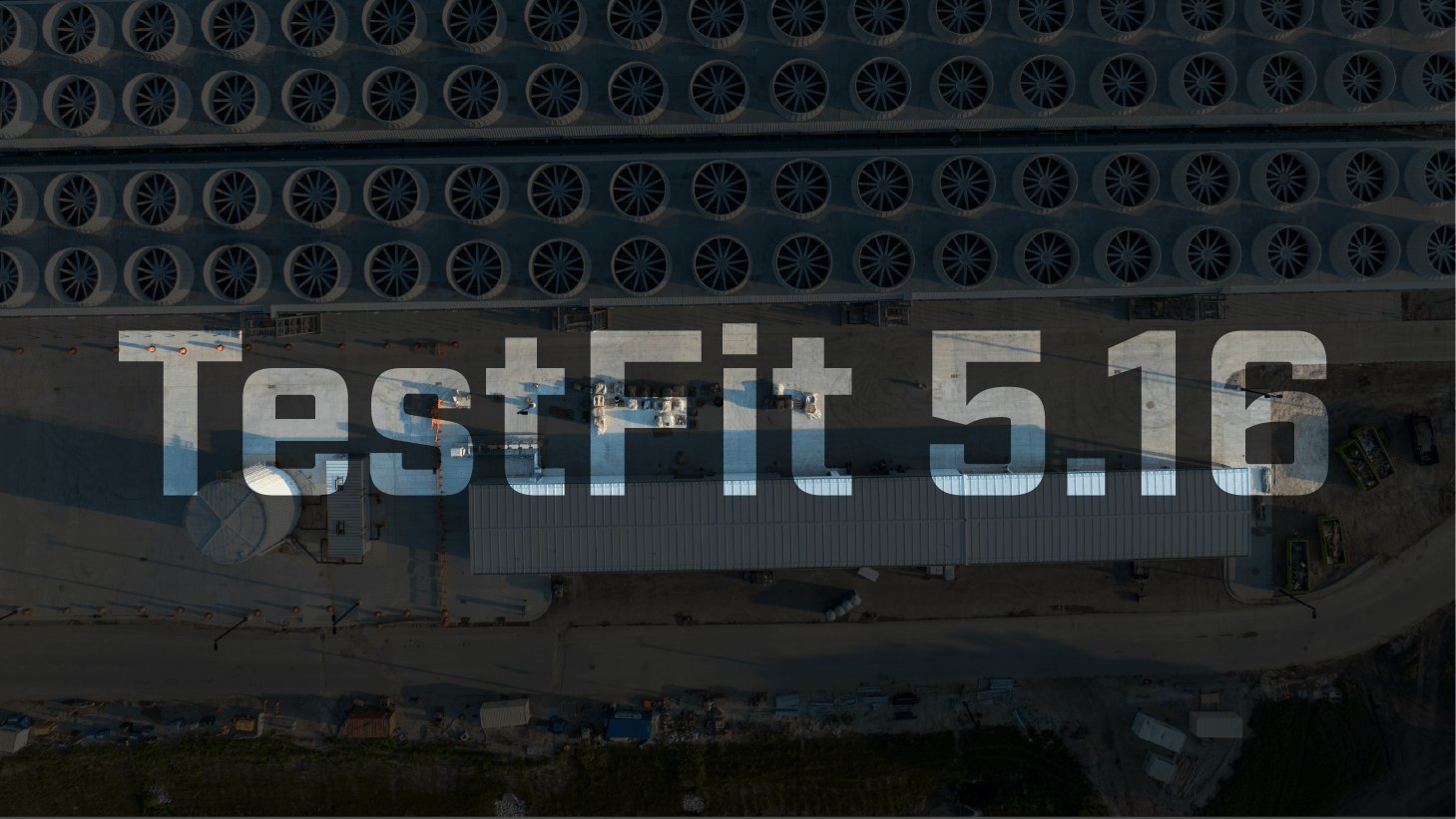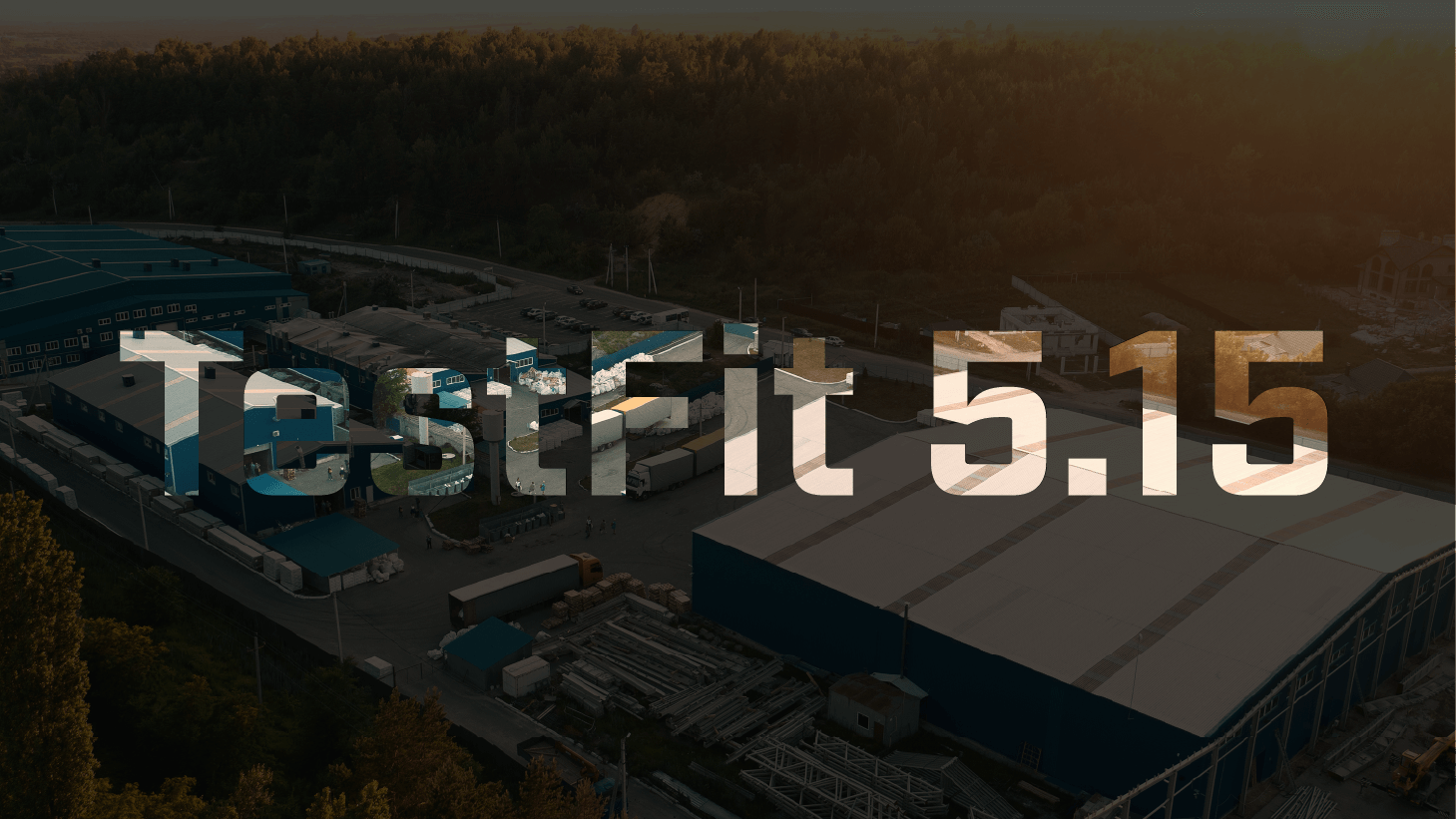
Real estate developments require 3 basic components:
- Design
- Cost
- Constructability
TestFit has always aimed to provide real-time insights into these 3 parts to help reduce risk and maximize site potential in the feasibility process. With this release, we’re diving into the cost side of the equation to provide you with accurate conceptual cost estimates early on.
General Updates
New: Track Conceptual Cost Estimates with Cost Model
We’re launching a new way to do cost modeling in TestFit. You can now utilize the geometry created in TestFit to track your costs throughout feasibility and preconstruction quickly.
You can select specific geometry (unit types, facade areas, floor areas, etc.) and apply a cost to them. As your model gets updated, the costs will update in real-time.

Slope Drives, Intersections, and Parking
Since we launched 3D terrains a few months ago, we’ve continued improving how our model elements, like context buildings, interact with slopes.
Now you can flatten or slope drives, intersections, and parking based on topography allowing you to plan for complex sites more accurately.

Optimize with Higher Subdivision Density
We’ve increased the density for subdivision sites by approximately 25%, enabling more efficient and optimized layouts for single-family developments.

Generative Design Updates
Filter by Cut and Fill in Generative Design
With Generative Design, you can now add the following cut-and-fill-based filters:
- Cut
- Fill
- Earthwork Costs
- Earthworks Total
This helps you reduce earthwork costs or minimize total earthwork volume while optimizing for the best site layout.

Get the Top Solve Based on Custom Sorting and Filters
To further tailor Generative Design to your needs, the top solve based on your custom sorting and filter metrics will be automatically visible in your canvas until another solve is selected.

Urban Planner Updates
Generate Massing in Urban Planner
“Generate, then edit.” has always been our philosophy behind how TestFit works. Now you can do the same in Urban Planner, our massing tool.

With the new capability to generate massing models, you can quickly test different spatial relationships and programming on your site plans. For example, you can set the desired depth of a massing block (usually around 60’-70’) for apartment buildings to generate massing studies.
UI/UX Updates
Draw Regions and Spaces with Rectangle Draw Tool
Regions and spaces have become even easier to place with our new rectangle draw tool, making it simpler to quickly and accurately define rectangular spaces.

With this release, we’re taking a significant step forward in integrating cost insights directly into the feasibility process. With real-time tracking of costs, new earthworks filters, and generative massing capabilities, your team can tackle projects with newfound confidence and precision.
Ready to explore the new features? Book a demo with our team to see how these updates transform the way you approach feasibility studies.







