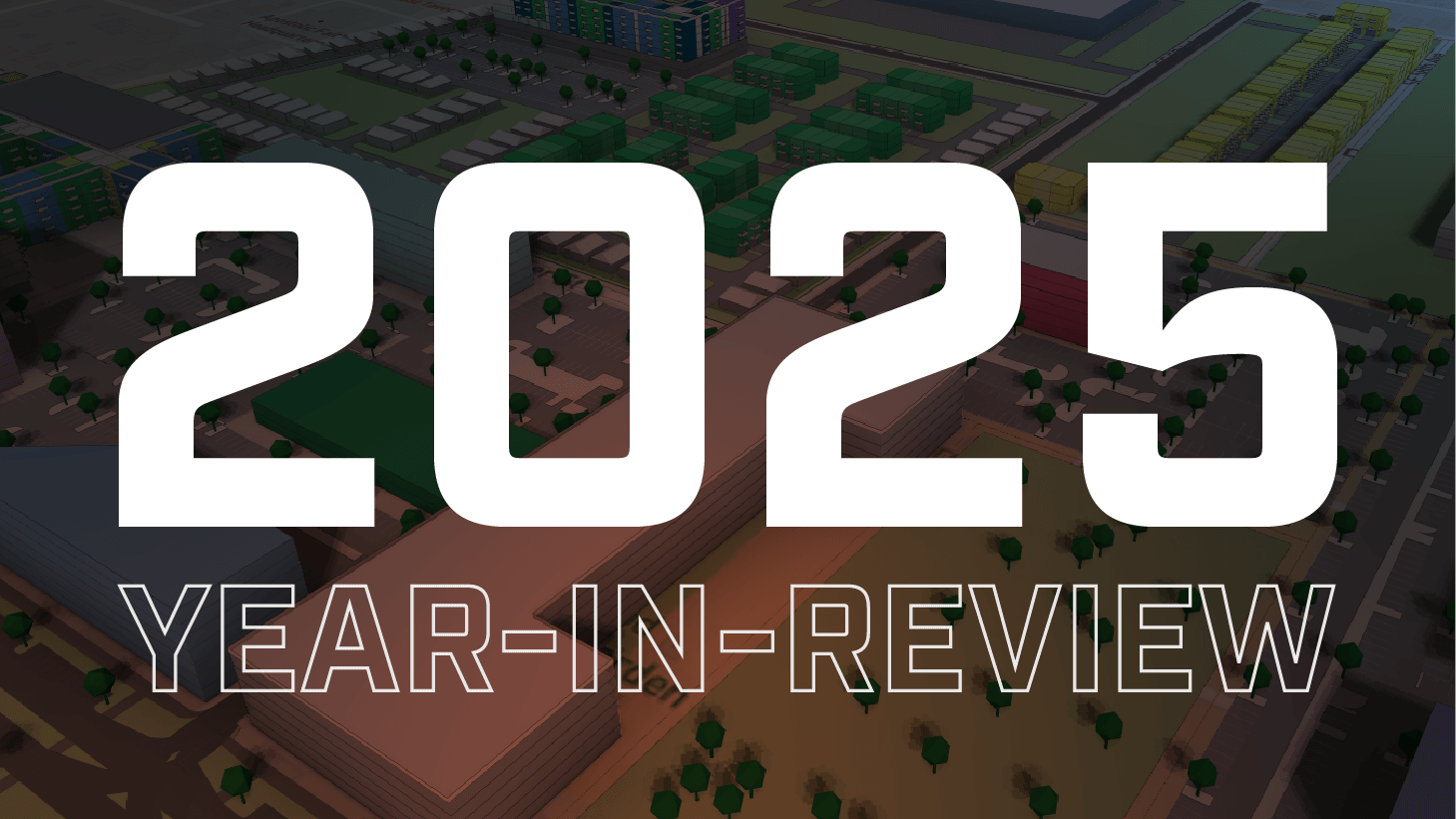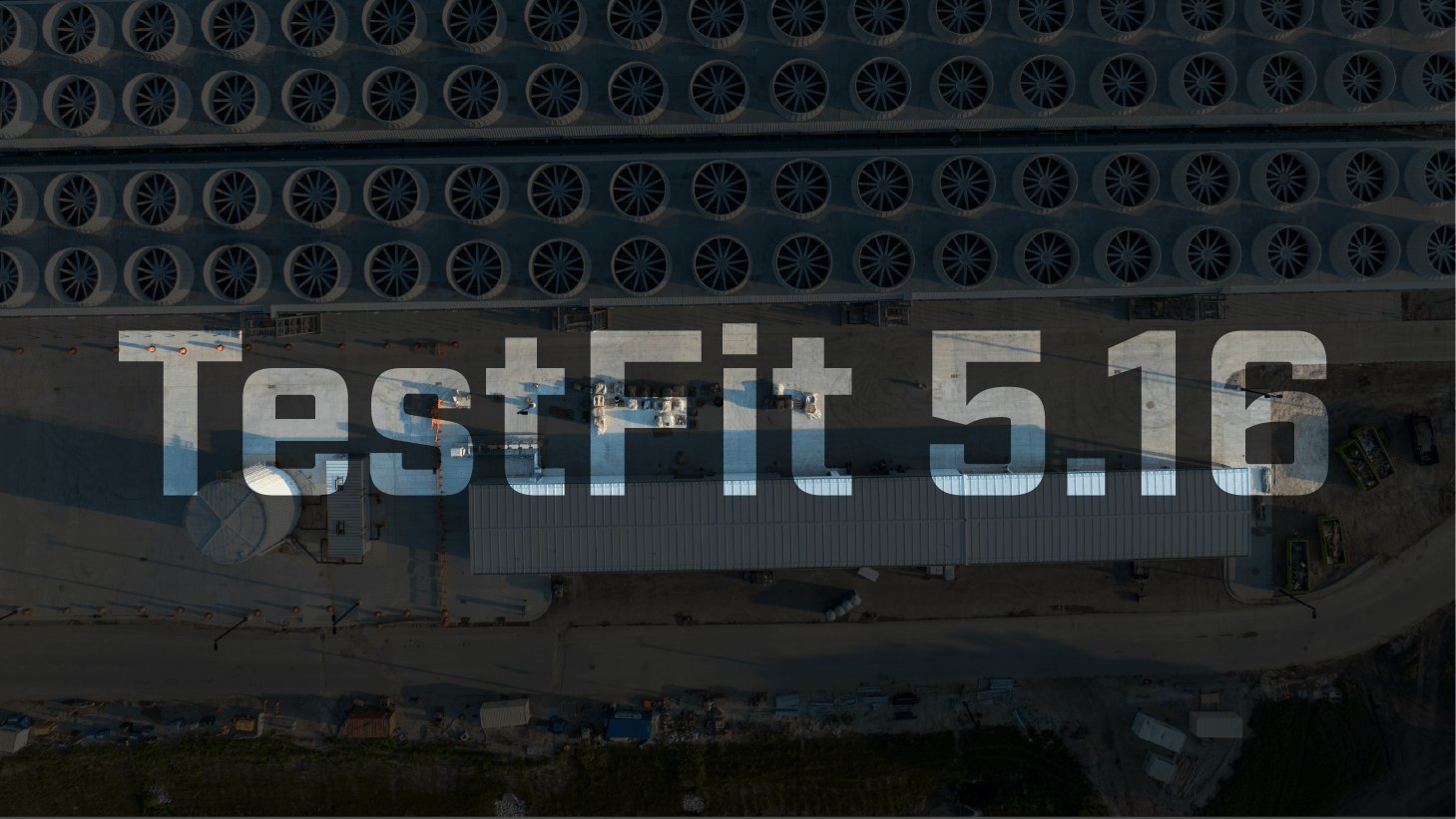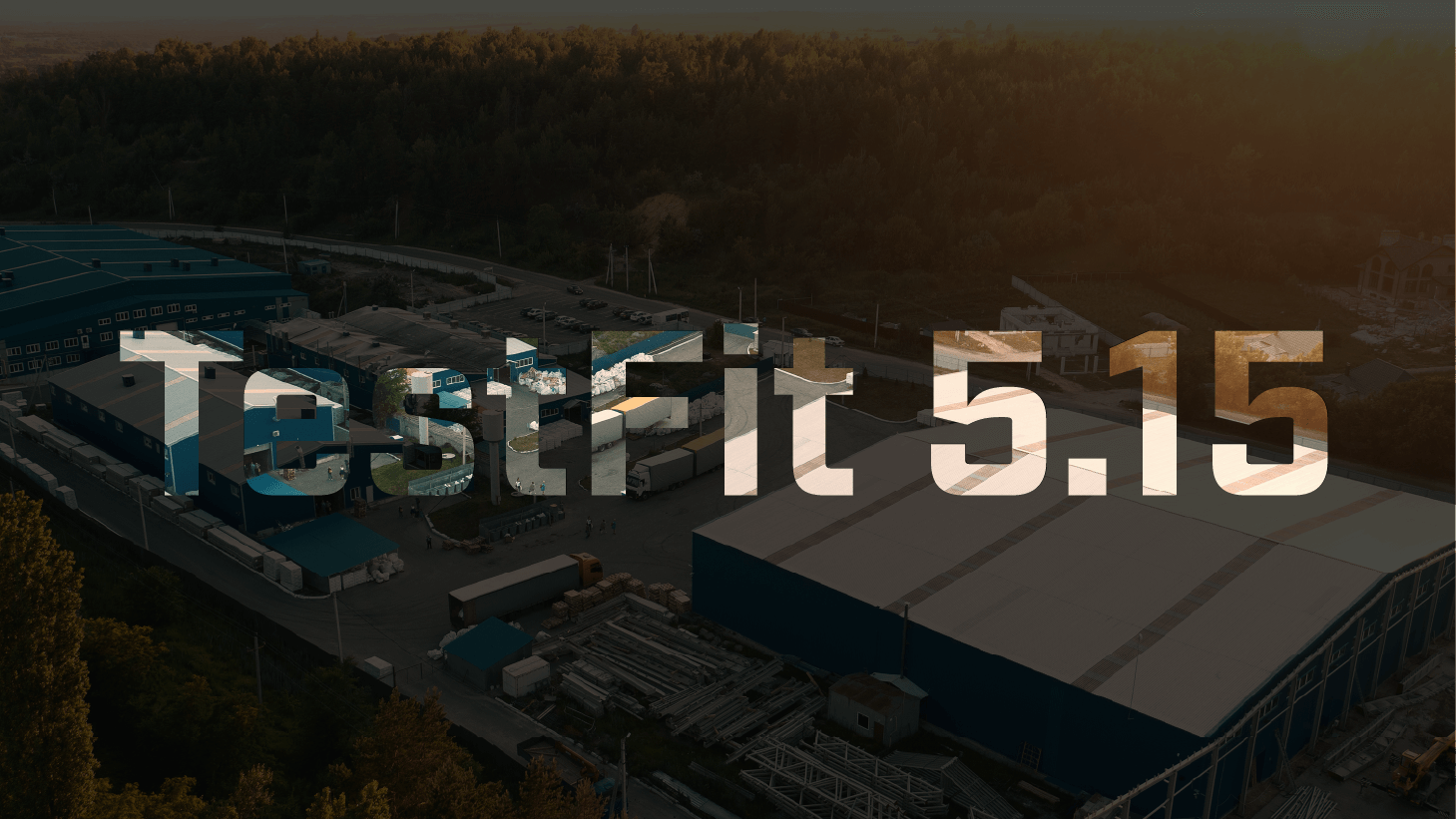
Data is power.
Since we launched Generative Design a couple of months ago, we’ve been working hard on improving it as fast as we can. One way to get better results in Generative Design is to give you the ability to include more data points for our real-time AI to generate solves from.
In this release, we’ve added some very useful data like zoning and unit and parking mix goals in Generative Design as well as US Power Plants in Data Maps.
Let’s dive right in.
Generative Design Updates
Import Zoning Data into Generative Design
You can now seamlessly integrate zoning data into the Generative Design process by the click of a button.
This functionality allows you to automatically create filters based on local zoning regulations, including data like:
- Building height
- FAR
- Building coverage
- Impervious coverage
- DU/AC
The AI-generated layouts will work with your zoning requirements, so you can evaluate your deals with confidence.

Set Unit & Parking Mix Goals
Gain better control over your designs by setting specific unit and parking mix goals. For the unit mix, you can now specify:
- Number of unit types per building
- Number of bedrooms
- Target unit size
- Desired percentage allocation for each unit type

When it comes to parking mix, you can define:
- Parking stall dimensions (width and depth)
- ADA compliance percentages or parking ratio requirements
TestFit will then generate optimal building layouts based on the parameters set. If your company has existing standards, this feature ensures that you’re providing design options that meet your unit and parking requirements consistently, without starting from scratch each time.
Data Maps Updates
View Context Buildings on 3D Terrain
Building upon our previous release, you can now visualize context buildings around your site on a 3D terrain.
This feature offers a more realistic representation of the surrounding areas, allowing for better analysis and decision-making in your design processes.

Access US Power Plants
We’ve added a new data layer—US Power Plants—within Data Maps. By toggling this feature on, you’ll gain access to:
- Location of power plants across the country
- Type of energy sources for each power plant
- Utility provider for each power plant
- Total and installed capacity of each power plant

This addition allows you to assess regional energy infrastructure with accurate locations and detailed information about power plants and their energy sources.
Building Types Updates
Improved Drive Circulation for Garden Sites
This new feature improves garden drive circulation by introducing sub-regions specifically designed for irregularly shaped sites. It also offers improved manual mode adjustments and better connectivity between smaller site areas. These updates help you get more efficient layouts with optimized density.

Data Center Yard Depth
To give you greater flexibility, you can now set different yard depths for front or back on cross-loaded Data Centers. This ability allows you to create a more tailored building layout that suits your project needs on a site.

General Updates
Better Shadows in 3D
Our 3D visualization has received a significant upgrade with the introduction of Screen Space Ambient Occlusion (SSAO), enhancing shadow effects and adding depth to your designs. This results in a more immersive experience as you explore your models on TestFit.

Better Data Brings Better Generative Design
By incorporating key data points like zoning data and unit and parking mix goals, TestFit Generative Design enables you to generate more accurate layouts and make data-driven design decisions.
As we integrate more valuable data like US Power Plants and 3D terrain for context buildings, we hope to create better solutions for Generative Design, delivering more optimized site plans with confidence.







