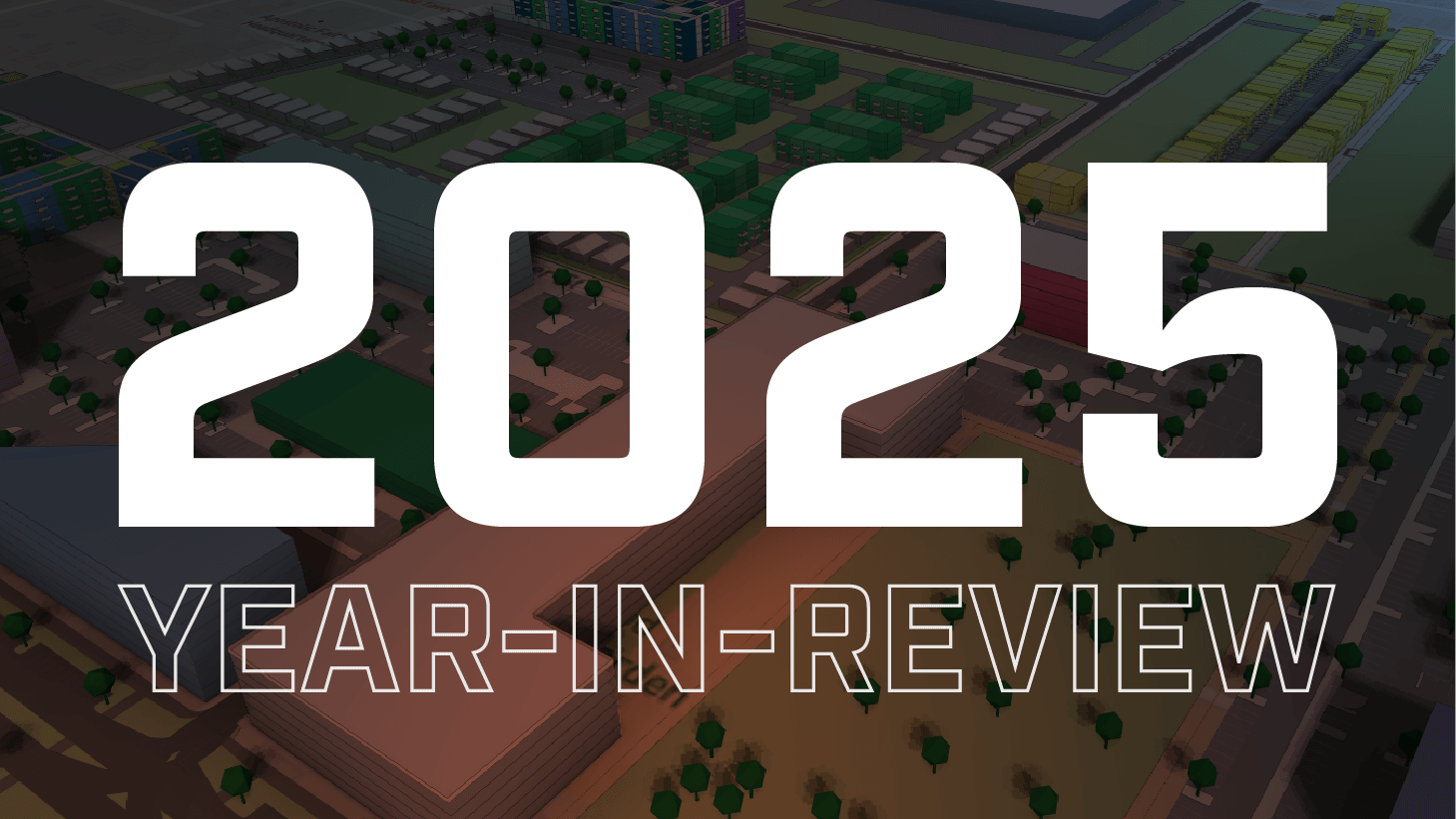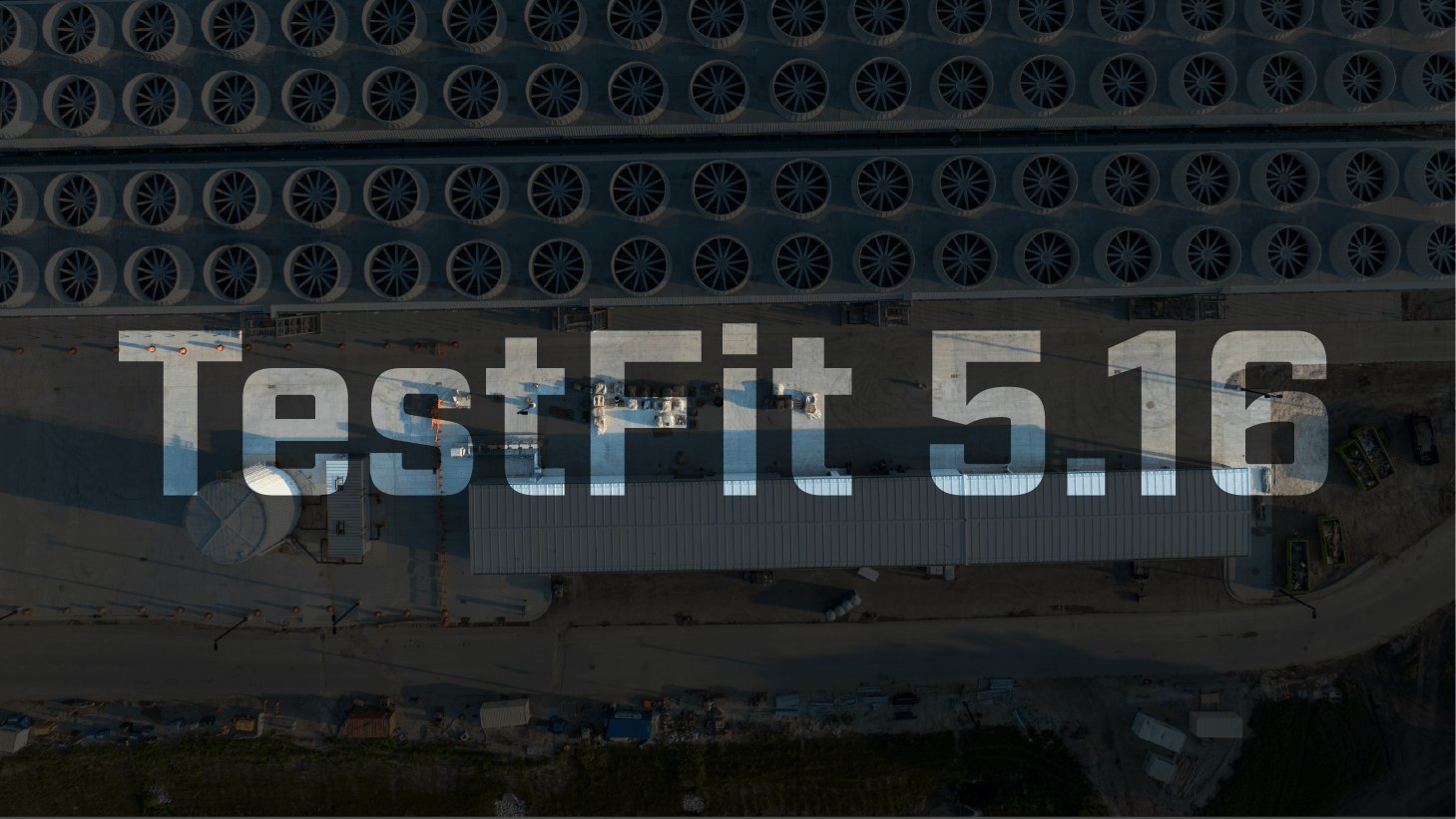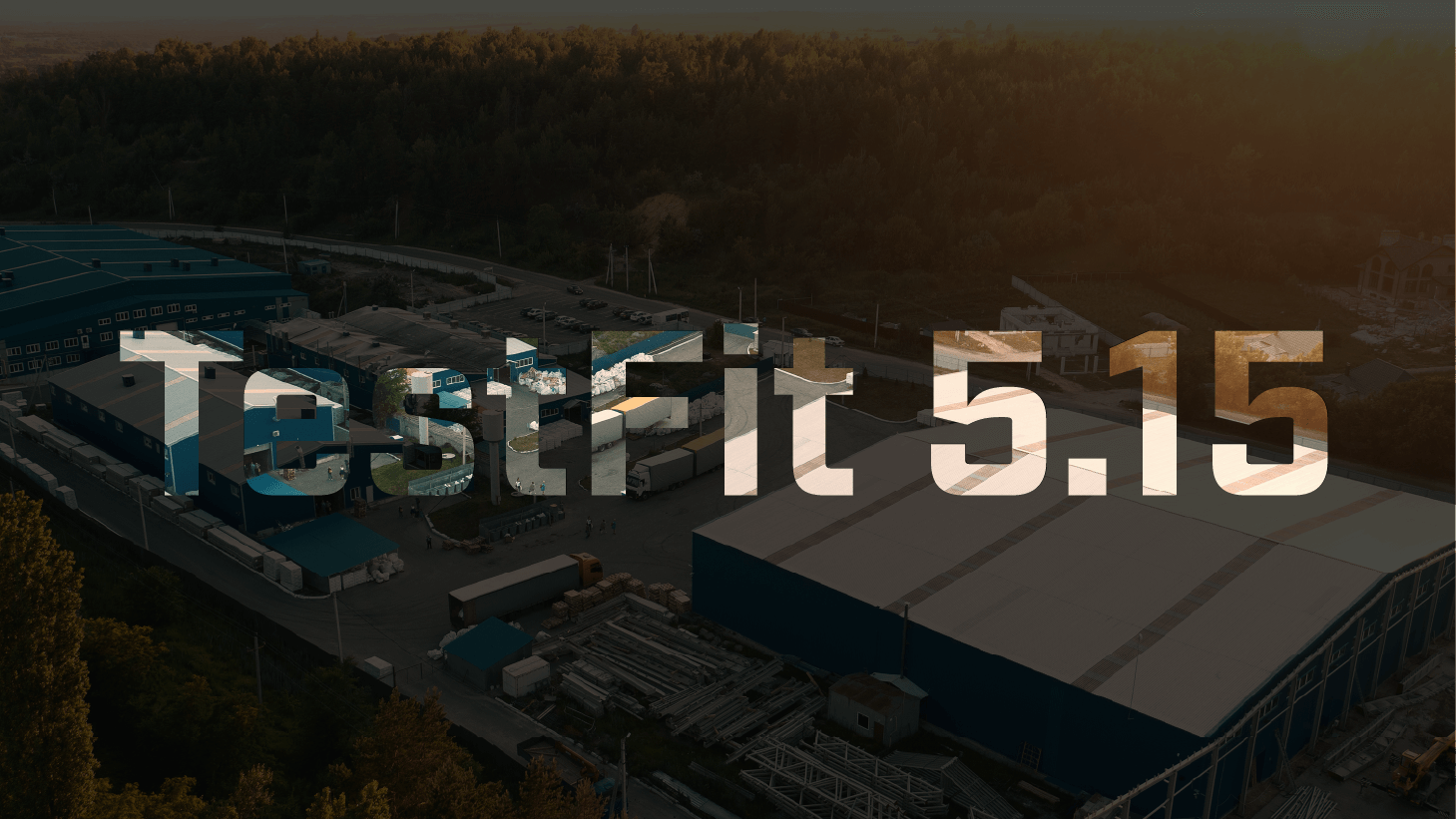
The world isn’t flat.
A lot of our customers have been asking for the ability to turn our 2D topography into 3D slope for better design control. And it’s finally here.
This release includes our most requested features—3D terrain—and a range of other improvements including soil data, generative design, townhouse improvements, and more.
Let’s dive right in.
3D Terrain: Visualize Slope Anywhere
Whether you’re designing on a flat surface or a challenging slope, you can now visualize your buildings in 3D terrain anywhere in the world with TestFit Data Maps. But it’s not all for looks.
The terrain also adjusts in real-time as you make changes to the site, providing a more realistic representation of how your designs will interact with the actual topography.

This also allows you to get cut-and-fill calculations automatically updated with every design change, giving you both the data and visuals you need to reduce the risk of costly mistakes down the road.
Data Maps: Know Your Land Better with Soil Data
We’ve taken another step toward more informed site plans with the integration of the USA Soils Map from the SSURGO dataset.
Available inside Data Map, this new feature provides crucial details about:
- Soil type
- Water table depth
- Bedrock depth
- Slope gradient
This additional site data is critical for ensuring your projects are buildable while mitigating potential construction risks early in the feasibility process.

Generative Design: Get More Filtering Controls
Taking building optimization to the next level, we’ve added sub-filtering to TestFit Generative Design for even more control over your solves.
Filters and subfilters allow you to refine your solutions further, ensuring that the generated output aligns with your specific project goals.
You can now also choose whether to solve for particular building types, making the design process more precise and tailored to your needs.

Data Center: Optimize for Energy Availability with Generative Design
With the addition of Data Center from our last release, you can now generate layouts based on the estimated energy available on the site to make sure you’re optimizing for a Data Center that works.
For example, you will be able to input a minimum of 200MW and a maximum of 300MW to a site and only options that are within that limit will be generated.

Townhouse: Improved Drive Circulation
We’ve introduced sub-regions specifically designed for irregularly shaped sites, allowing for more efficient layouts for townhouse drive circulation.
Manual mode has also been improved, offering better connectivity between smaller site areas and resulting in optimized density for your projects.

Site Coverage: See Building vs Impervious Coverage
To further clarify your use of land, our site coverage metrics are now separated into:
- Building Coverage
- Impervious Coverage
Under the Tabulation tab, you can now quickly distinguish between these 2 types of coverage, leading to more accurate reporting and more informed planning decisions.

Design in the Real World
With these major improvements in TestFit 5.1, we’re a step closer to optimizing buildings and sites with more real-world data from 3D terrain to soil data. So you can make better-informed decisions in feasibility studies.
Talk to our team today to create realistic designs with the power of Generative Design.







