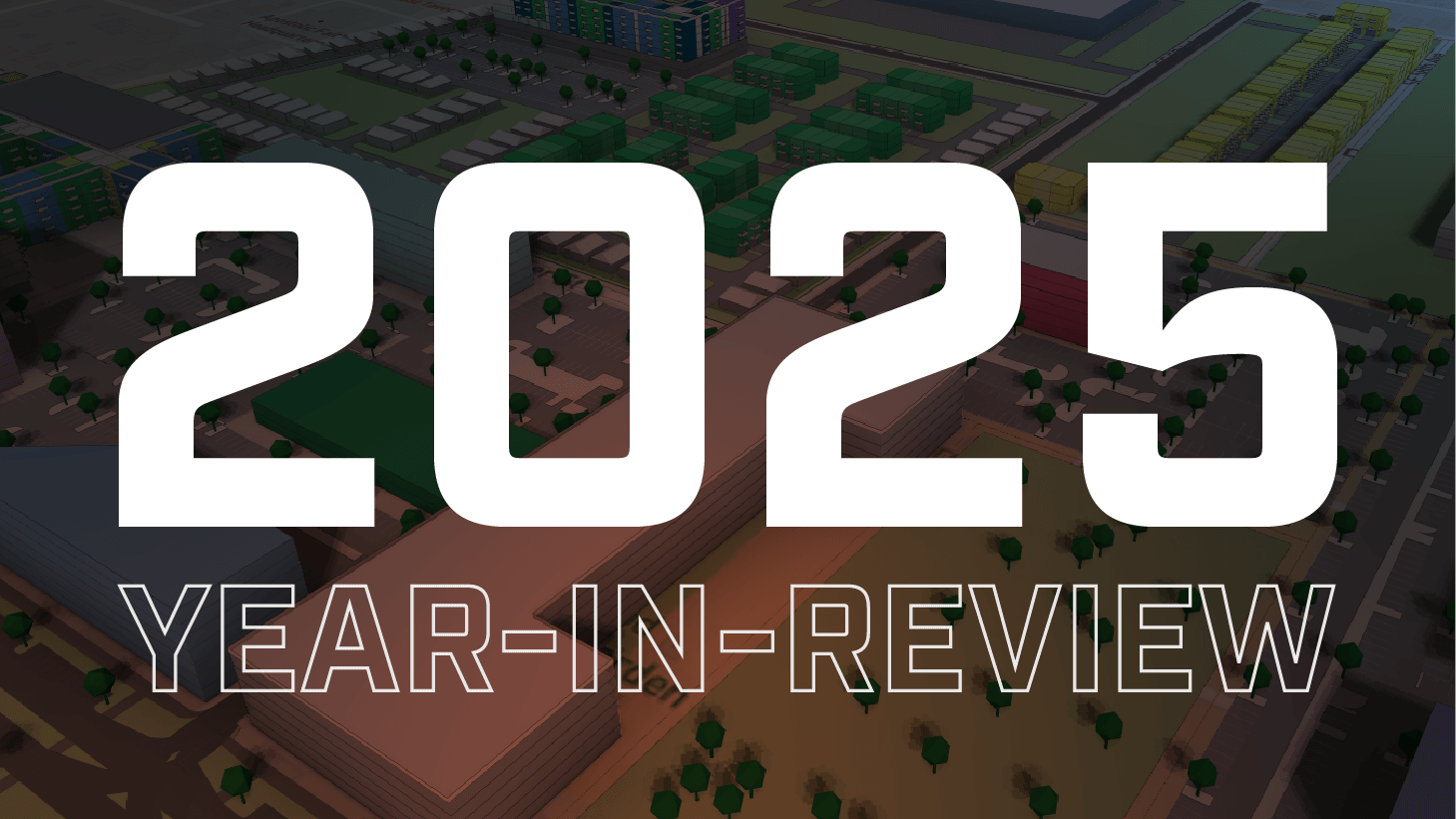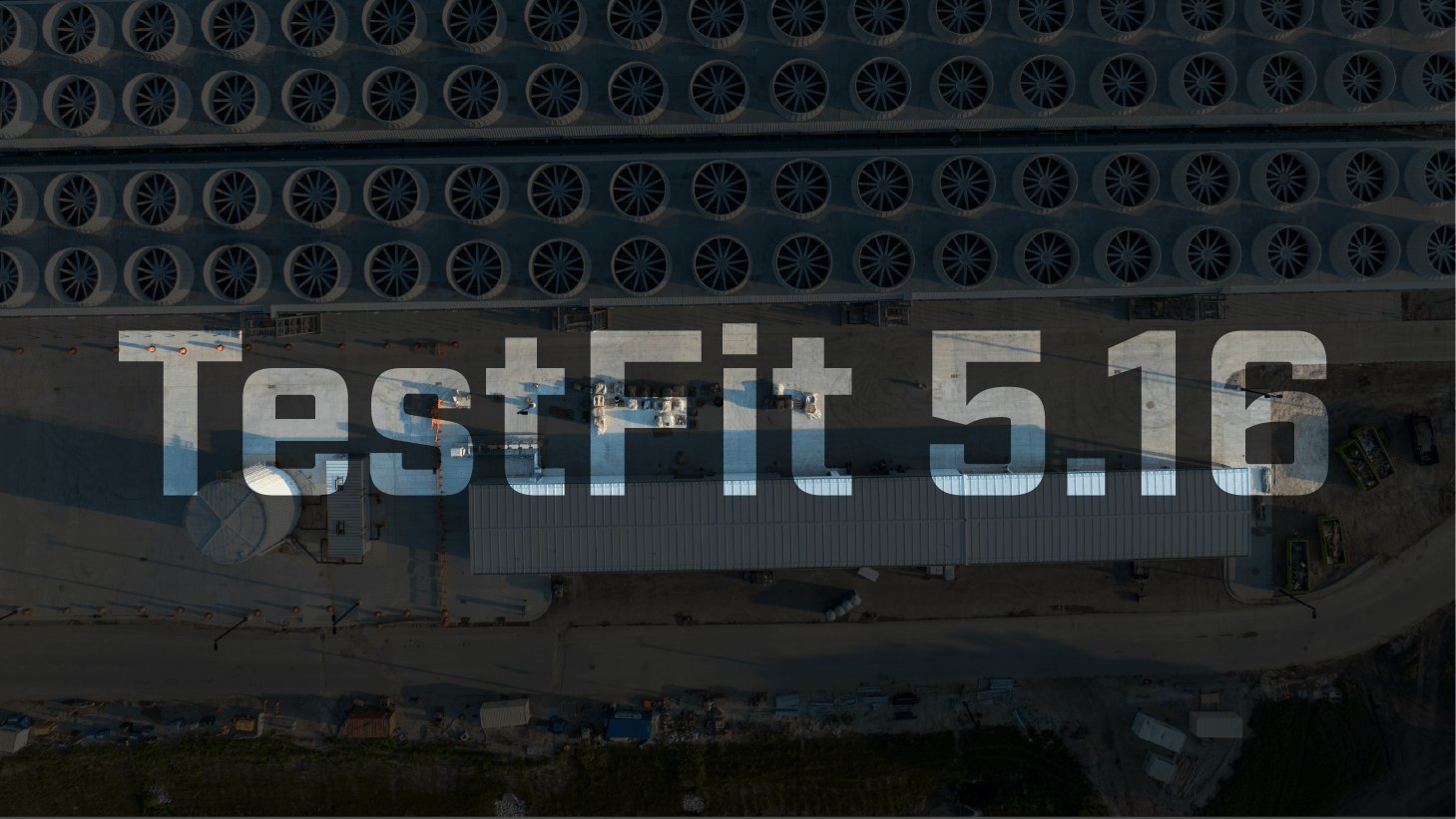
We consistently have feedback about one very real problem that buildings need to cope with: topography. TestFit is in the fortunate position to have users from low density planners all the way to high density developers. This means that the resolution in which we deliver topography to the end user needs to be very carefully considered.
I’m happy to announce that we have developed a unique feature: Instant Topo. In its first iteration we hope to show high fidelity performance in two dimensions. This foundational technology will enable us to be more effective with future topographic features. Also included in this patch is a foundational upgrade to the Industrial configurator: Manual Mode. The garden configurator can now be driven by building type (in addition to the already supported unit mix targets). Lastly, a collaboration with Arkio led us to upgrade the high density configurators low detail mode. This will help urban planners with their geometry exports.
If you have any feedback, we’d love to hear from you at support @ testfit.io.
First Steps into Topo
Visualize your topography in 2D with labeled incremental contour lines in order to better place ponds, low-grade garages, and more. Customize the increments of elevation (not on buildings – yet!) and overlay them on roads & satellite views.

To get started with topo in TestFit, check out the Knowledge Base article.
Industrial Manual Mode
Move, rotate, resize, and add industrial buildings to maximize your chosen site as much as possible or accommodate unique requirements.

To get started in manual mode on industrial buildings, check out our Knowledge Base article.
Garden Building Mix
You can now choose between solving your garden site by either building mix or unit mix. This new building mix functionality allows you to manipulate the mix by percentage.
Get started with all our garden apartment functionality with this Knowledge Base article.
Low-Detail mode Improvements
Get rough massing and exclude all distractions including balconies, color & surface parking changed to gray.
UX Updates
- Users can now double-click site & amenity names in the navigation tree (panel in the top-left) to rename them. You can also add sites’ preset name and spaces’ type to the navigation tree.
- Sites are labeled in 2D views with names and configurators.
- Added support for custom site names.
- Presets now show a description on hover.
- Users can drag the divider between the two left-hand navigation panels to display more or less information.
- Combined the road and satellite underlay buttons into a 3-way toggle.
- Unit database dropdown interface improvements.
Other Improvements & Bug FIxes
- Added descriptions to all presets.
- Removed the 3D and 2D view buttons from the top view bar.
- Enabled renaming some elements on the tree view.
- Allow removing garden buildings from the 3D view.
- Restored the context menu for spaces in the 3D view.
- Fixed incorrect setbacks when selecting some presets.
- Fixed the default mass-based metric preset to produce sane buildings.
- Fixed ‘square feet’ labels in the deals tab showing up for metric sites.
- Improved the ability to restrict rows of townhouses to longer runs.
- Removed the automatic switch to the 2D view when deleting manual changes.
- Fixed missing elements in the low detail 3D and SketchUp models.
- Fixed duplicate townhouse buildings in the low detail 3D and SketchUp models.
- Fixed garden buildings being occasionally un-interactive in the 3D view.
- Fixed a rare crash when placing units in concave gurban sites.
- Fixed incorrect roof areas in the energy panel for buildings with multiple roof levels. Prior analyses will show “out of date” and require re-analysis.
- Fixed the 3D model disappearing when switching road profiles.
- Fixed the rotation of trucks in freight parking stalls in Enscape.
- Fixed presets producing odd buildings after switching measurement systems.
- Fixed default road sizes after switching measurement systems.







