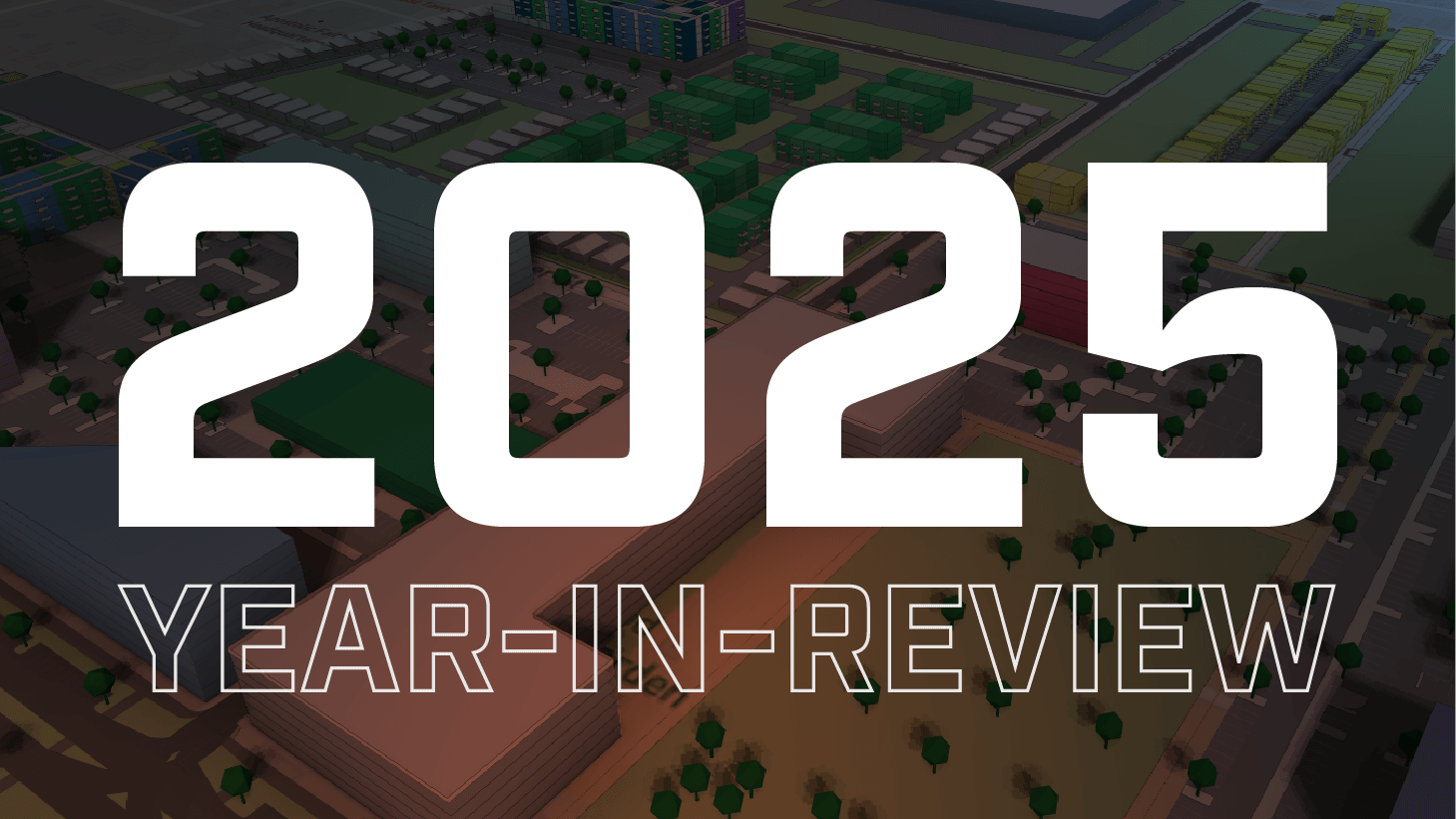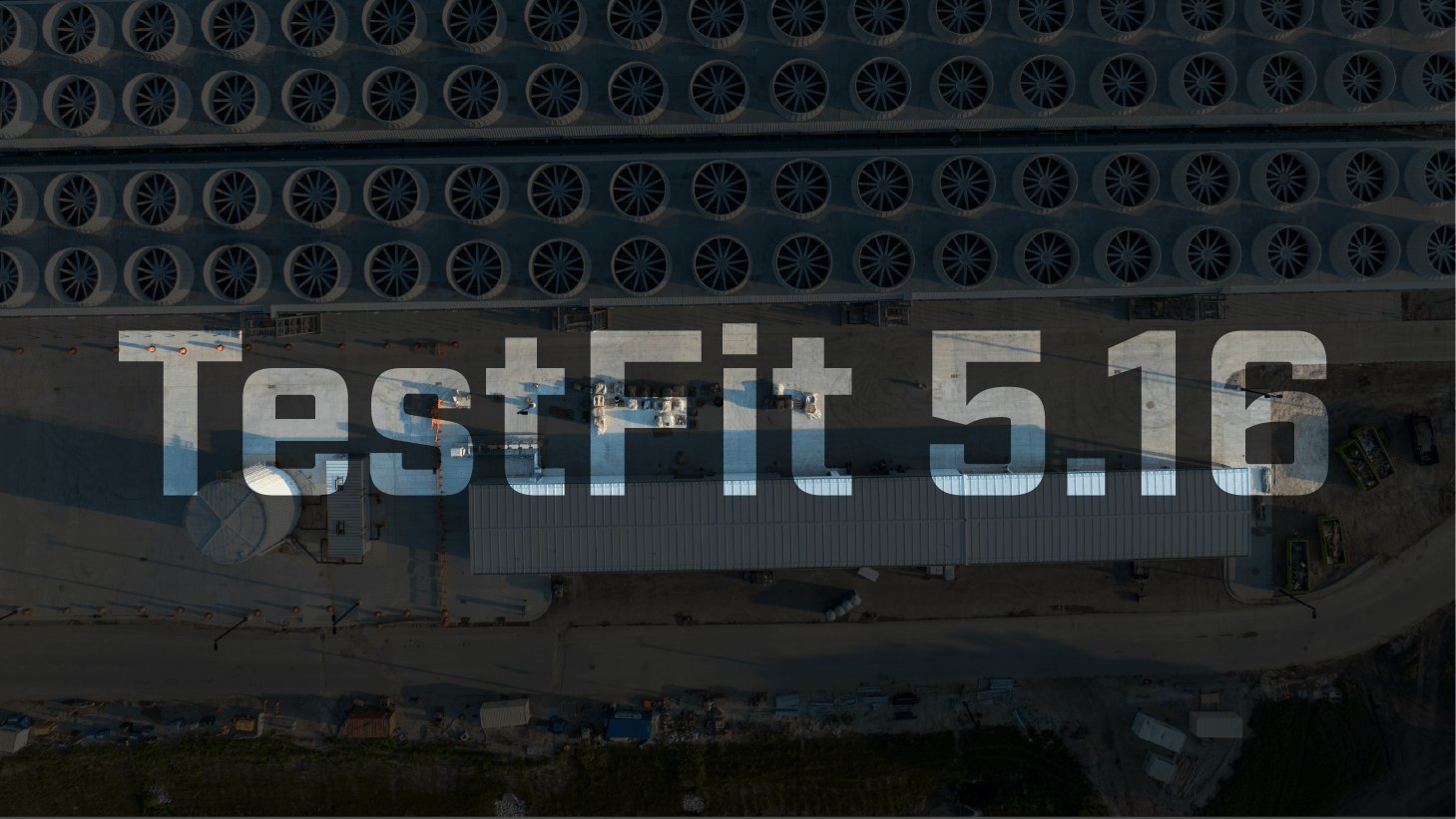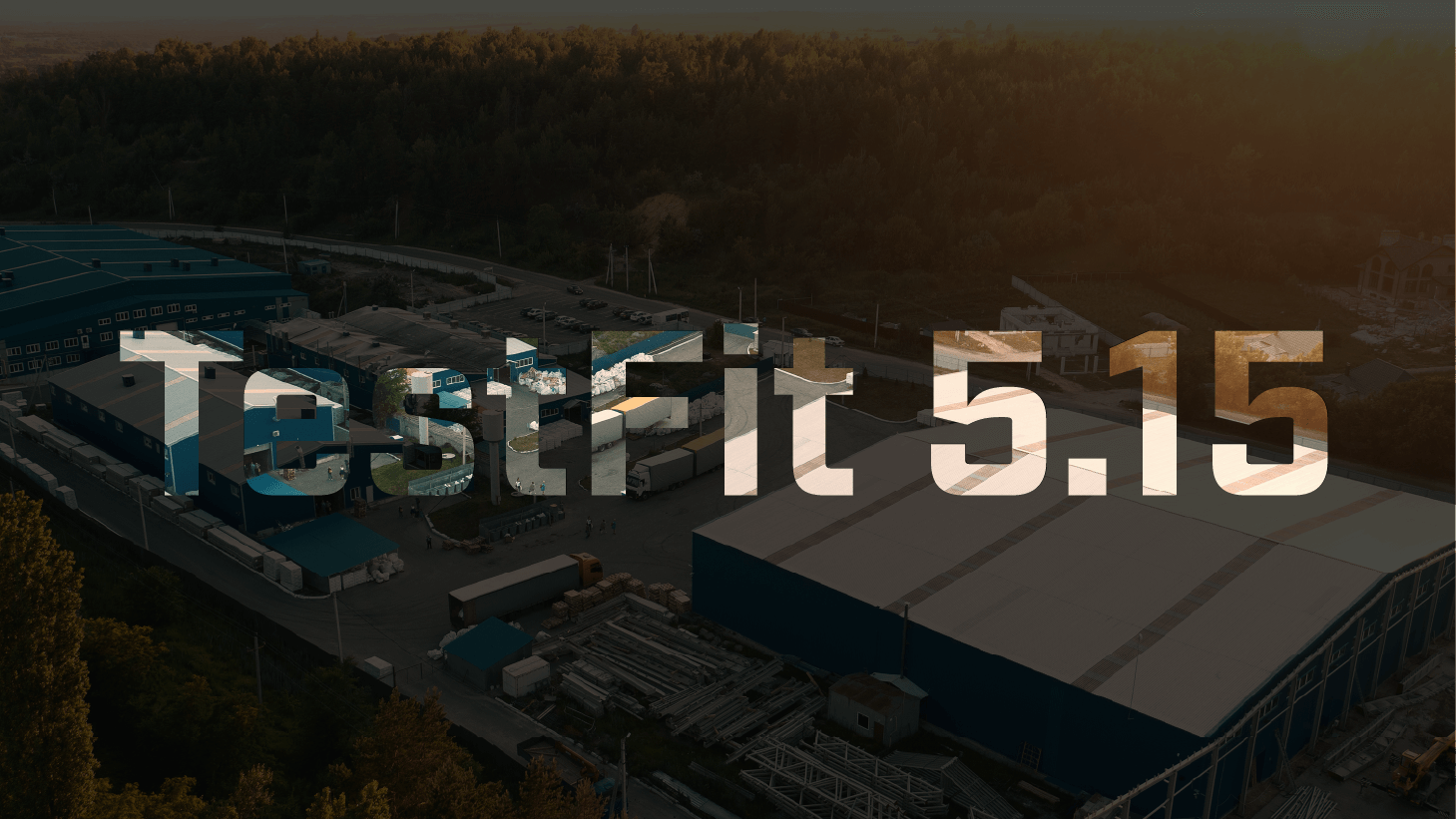
This quarter, we unleashed a powerhouse of new product features specifically designed for industrial sites. Along with a few UI updates, we’re continuously improving our real-time AI software to empower our community of developers, architects, and contractors to tackle feasibility studies with more flexibility and accuracy.
We launched the Industrial Configurator in the Fall of 2021. Since then, we’ve made some major industrial updates like manual mode and single-loaded parking aisle. Now we’re expanding it to even larger sites and interior spaces—all in an effort to give you the best optimized industrial building on every site.
Here’s a round-up of our product updates so far this year:
- 2X larger for industrial sites
- Add spaces in industrial buildings
- Increase spaces in industrial buildings to 100%
- Export more data from industrial sites
- Snap better in TestFit
Let’s dive right in.
2X Larger for Industrial Sites
For industrial developments, it’s often necessary to fit multiple large industrial buildings on one site. That’s why we have increased our maximum site size to be 2x larger. TestFit will now automatically solve for multiple buildings on these large sites, so you don’t have to manually determine where they go.
To see it in action, use the draw boundary tool to draw site lines up to 5,000’ on each side and create a site up to 250 acres for Industrial sites.
Note: In this update, we also:
- Increased low-density sites to go up to 60 acres.
- Expanded the view distance by 10x when showing the 3D model to make it easier for you to view large industrial sites or multi-site plans of any type.
Add Spaces in Industrial Buildings

We know that your people need spaces to work, rest, and gather, so we’ve added a new ability to add interior spaces in industrial buildings.
Similar to spaces in the multi-family configurator, you can add multiple spaces for offices, back-of-house, break rooms, bathrooms, daycare, and more. You can also:
- Apply a use type to each space and see how much space is allocated to each use type.
- Get the parking ratio solved based on both warehouse square footage and office square footage.
- Change the shape of spaces proportionally.
- Move spaces to the desired location.
- Scale the size of spaces proportionally with the size of the warehouse.
Increase Spaces in Industrial Buildings to 100%

After we released spaces for industrial buildings, we made another update to increase industrial buildings to 100% to give you more flexibility in your planning. Removing the original 25% limit, you can have a whole floor of office space if needed.
Export More Data from Industrial Sites
The ability to get real-time data is one of our customers’ favorite features in TestFit. Now you can export more of these data into a CSV file for more accurate cost estimation with other tools.
Snap Better in TestFit

While we’re shipping out new product features, we’re always working to improve the user experience for our customers. As one of our most requested improvements, snaps are now much easier to use. You can:
- Toggle snaps on and off
- Control over how aggressive the snapping behavior can be
This allows you to adjust the building or parking in manual mode, giving you as much control and flexibility as possible.
We’re excited to see how this round of improvements can help our users like you continue to maximize site potentials early on in an industrial deal. As we continue to enhance our product, stay tuned for the latest updates and future releases.







