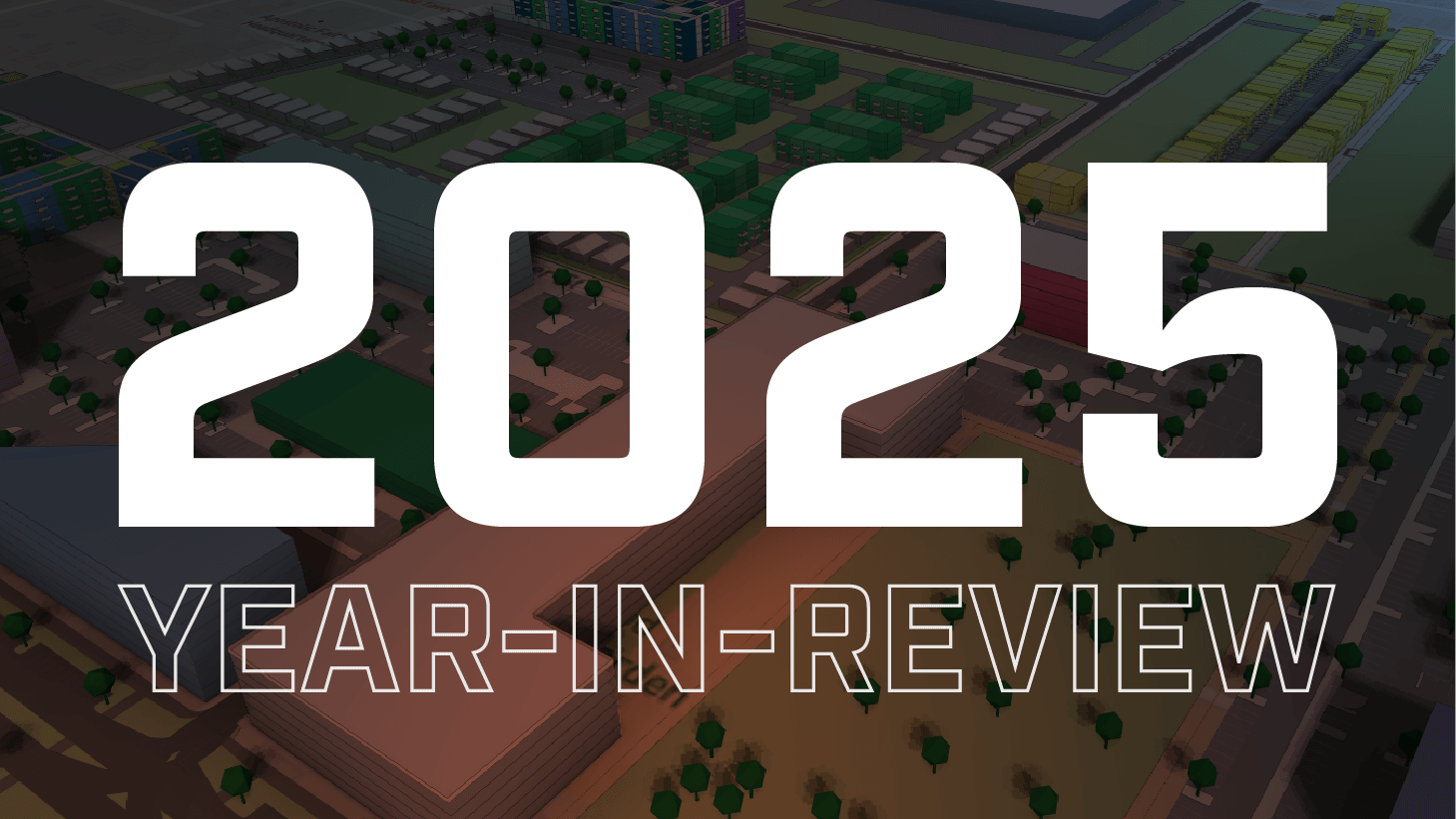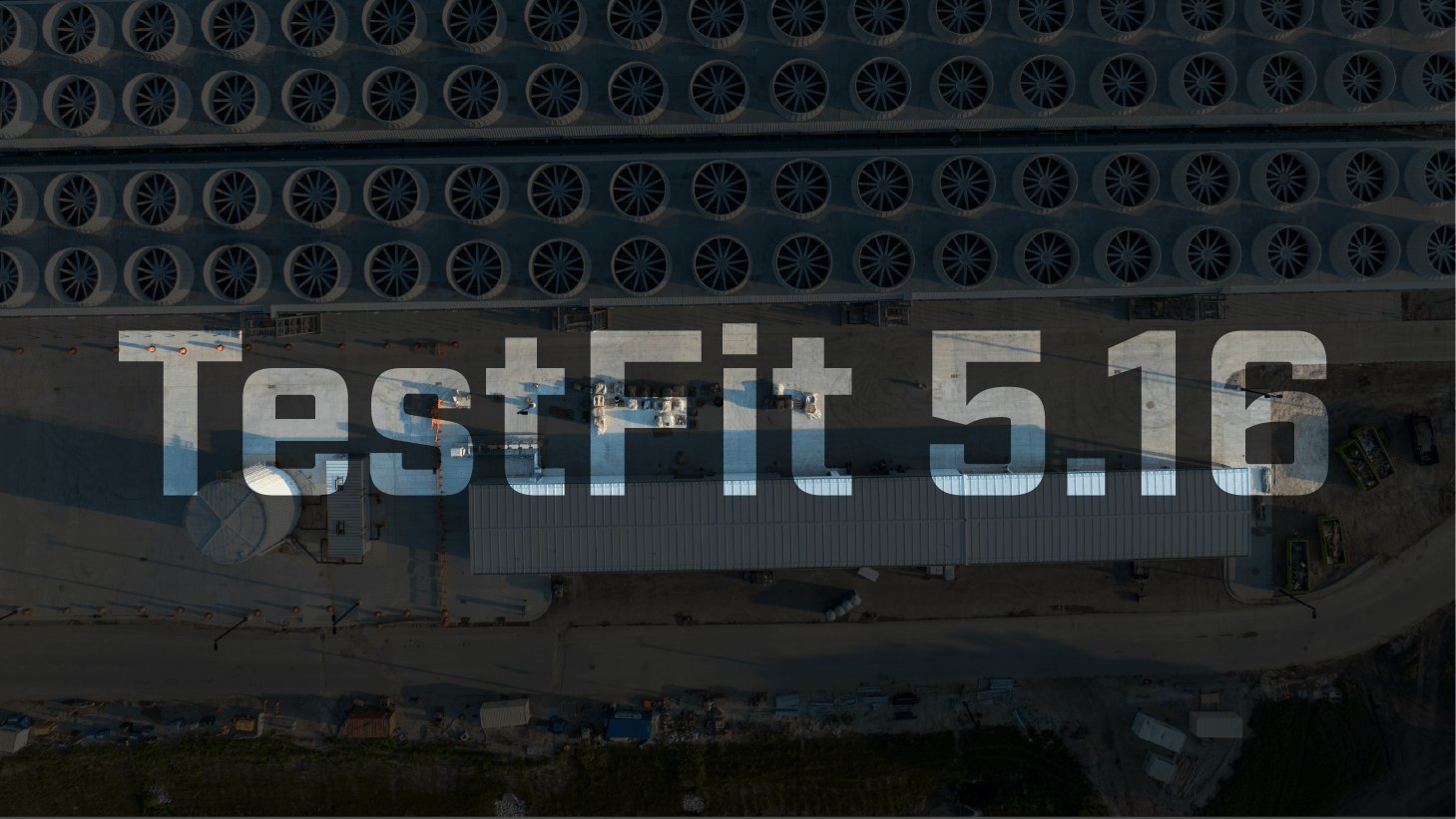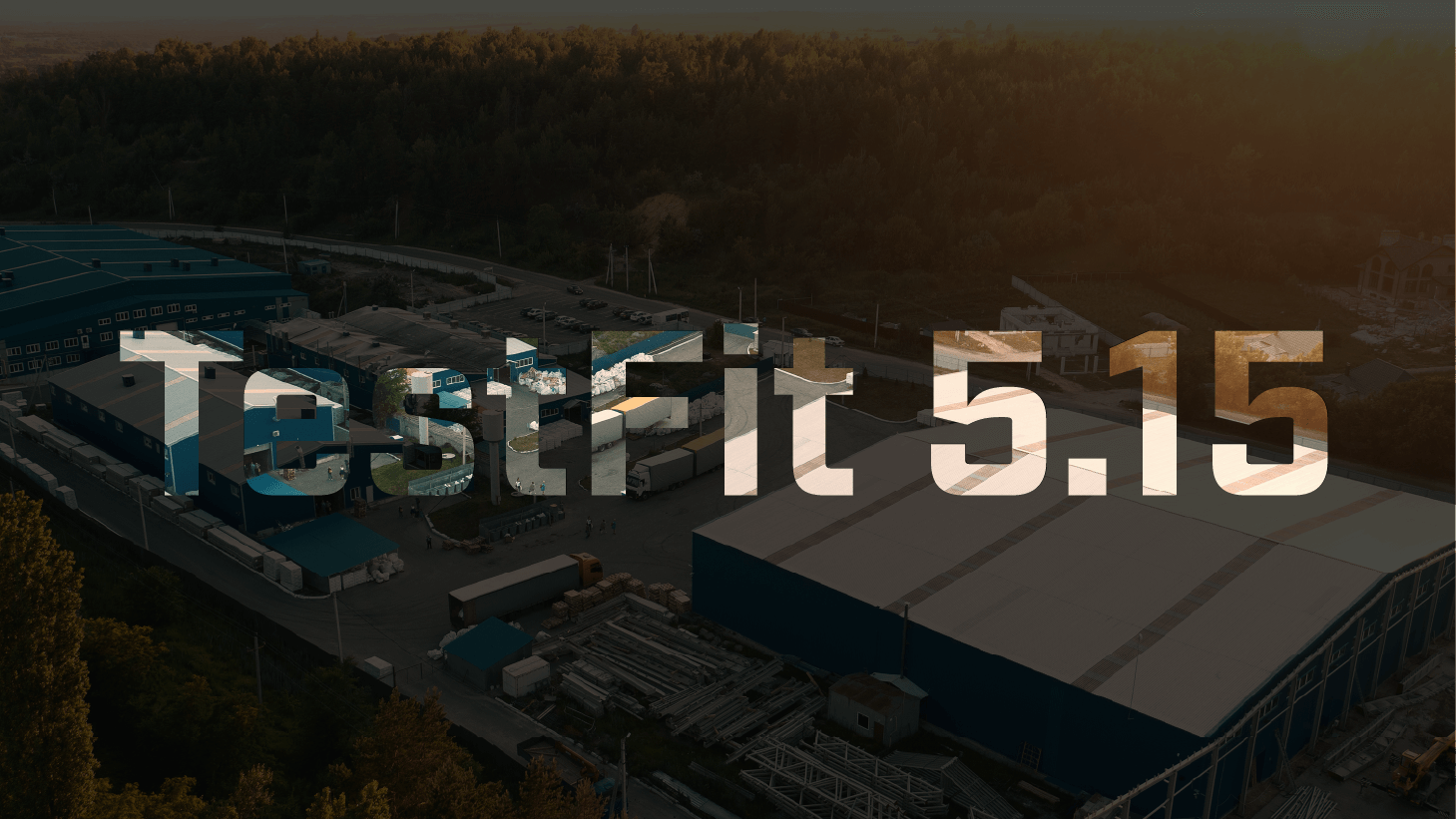
A lot has happened in the last three months at TestFit! We’ve launched a new massing tool for urban planning, a new UI…And as our most requested features—zoning data and custom garden buildings.
Let’s dive into all the new improvements we’ve made this quarter.
TestFit Urban Planner
To get closer to our mission of reinventing the development process, we’ve decided to democratize access to TestFit so that more architects and urban planners can use our AI-powered software to optimize their feasibility studies for projects of all sizes.
Urban Planner is a new product of TestFit that streamlines large-scale urban planning with customizable massing tools, including road layouts, zoning setbacks, design schemes, and more.

Zoning Data
Instead of flipping through pages of zoning code, you can now access up-to-date zoning data inside TestFit. This allows you to:
- See neighboring land use with color-coded zoning maps
- Apply the zoning data to a zoning profile to make sure the generated layouts adhere to regulatory constraints.

Custom Garden Buildings
If you need more complex garden buildings than our presets, you can now edit the database with custom garden buildings.

You can add a background image for the interior layout and set parameters including:
- Width
- Depth
- Number of floors
- Number of units
- Unit types
Single-Loaded Parking
Adding single-loaded parking to our parking configurator helps you maximize the number of stalls you can fit in a parking lot. This gives you more flexibility to meet the parking ratio you need without taking up more space.

Manual Parking
Now you have better control over the parking layout that our real-time AI generates with manual parking. You can add, remove, and edit drive aisles to create a layout that works best for your needs.

UI/UX Updates
Site Opacity
By controlling the site opacity, you can get a clearer view of the background to examine any special site conditions like easements or heritage trees in a feasibility study.

Project North
Sometimes you might not be using True North to work on your site plans. We’ve added the ability to set a Project North—separate from the True North. So you can set your plan orientation for different drawings as needed.

Tool Tips
While our real-time AI does all the calculations for you, we added tooltips to help you understand how these calculations are done in the background. When you hover over each item on the tabulation panel, you will see the formula behind each number.

Hover Preview
When you hover over the preset panel for different typologies, you will get a preview of each typology to see what does or doesn’t fit on a site immediately.

New UI
To make our software even easier to use, we launched a new UI with not only a cleaner look and feel but also better navigation around all the tools.

That’s a wrap for our product updates! We have some exciting new features coming soon including better ways to manage your deals and expanding our parking tool capabilities across all typologies.







