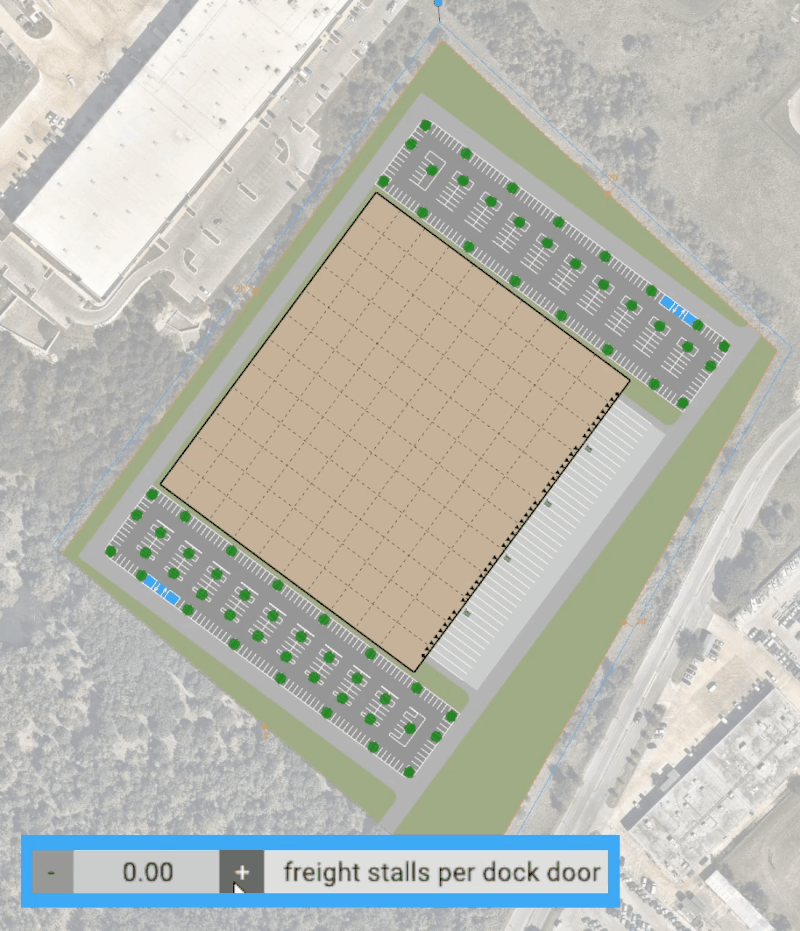
After four years of work on configurators for housing, we have embarked on a new building type: industrial. At first glance, they appear to be simple rectangles, but in reality they are the most optimized buildings that humans endeavor to build today. In the first iteration of this configurator, TestFit solves for the largest possible building, the freight parking demand, lot coverage, and the parking demand. Our software solves for these four competing priorities, giving the best possible building outcome.
We’ve had a long-term beta testing phase with this industrial configurator and it’s already making an impact on the industry with those testers.
In other exciting news – we’ve launched a first version of our new UI. It eliminates 60% of clicks and I frankly can’t wait for y’all to try it. Here’s a short video & revamped Quick Start Guide to get you started.
TestFit Industrial
Maximize your Industrial Buildings all on One Site
TestFit’s algorithms work to maximize the size of your industrial building area based on your chosen site and particular width and depth ranges. TestFit can place multiple buildings on a site, as well as prototype buildings that can be saved as presets.

Automatic Dock Configuration/Maximize Docks
Number of docks automatically created based on size of building. By default, TestFit attempts to place the maximum number of docks possible.

Single- or Cross-Docked Warehouses
Select whether your chosen warehouse is single- or cross-loaded.
Truck & Car Parking Ratios
Set truck parking as a ratio to the number of docks.

Set car parking based on the area of the building.

Truck Turning Radius
Adjust drive aisle turn radius to match the necessary turning radius of your fleet.
Get More Accurate Costs During Feasibility
Get quantity takeoffs for cost estimation of industrial space, light- and heavy-loaded paving, and tilt-up wall area.

Don’t Start from Scratch
Create your own presets & databases so you can quickly replicate building types on new projects.
Retention/Detention Ponds
Establish adequate water detention based on percentage of total site area & move around as needed.

Roads
Split up your site into customized building shapes using roads.

Structural Grid
Manipulate your structural bay sizing with all the necessary parameters for your speed bays and normal bays.
Easements
Work around existing easements.

Prototypical Buildings
Use a standard or prototypical building from your company to place on a site.

Fire Safety Requirements
Automatic creation of stairs for fire egress along docks.
How to Get Started with TestFit Industrial
If you’re a TestFit client and would like to try TestFit Industrial for yourselves, please check out our Knowledge Base article.
Not a TestFit client yet? Book a demo for TestFit Industrial.
Updated User Interface
With a handful of major feature releases behind us, it was time to look at our overall user experience. We started asking critical questions not just about what major markets we want to serve but how our individual users are interacting with our product on a day-to-day basis. We want to not only provide smart algorithms and accurate data, but we want to help you reach those solutions more intuitively with effortless flexibility and customization throughout the process.
Our first step is an overhaul to our interface that achieves the following:
- Reorganize the tools for easier discoverability.
- Create more interaction in the main design canvas.
- Provide only relevant tools at each step so users are not lost in sea of buttons and inputs.
- Provide more in-app user instruction.
Get started now by checking out our revamped Quick Start Guide and / or this short video below.
Other Features
- Added an in-app tutorial to introduce the basics of TestFit.
- Allow loading custom spaces with no user-defined shape in mass-based sites.
- Added cars to low density unit driveways in the Enscape render.
Minor Improvements & Bug Fixes
- Fixed garden sites ignoring the “corner angle threshold” parameter.
- Fixed the unsaved work warning failing to appear on MacOS.
- Fixed a crash when entering the 3D view for an unsolved site.
- Fixed a crash deleting the second to last site in a plan.
- Fixed empty gurban sites after dragging the parking entrance.






